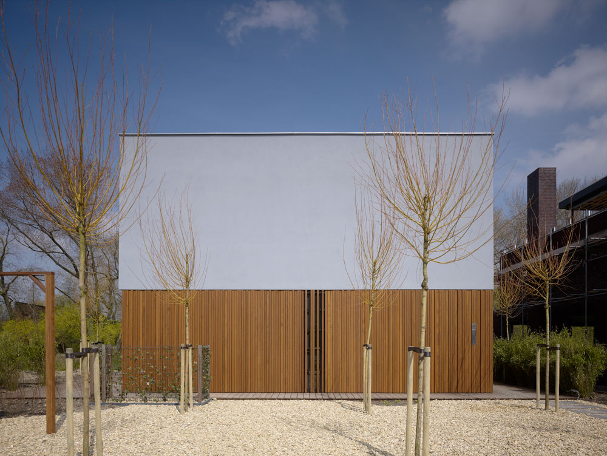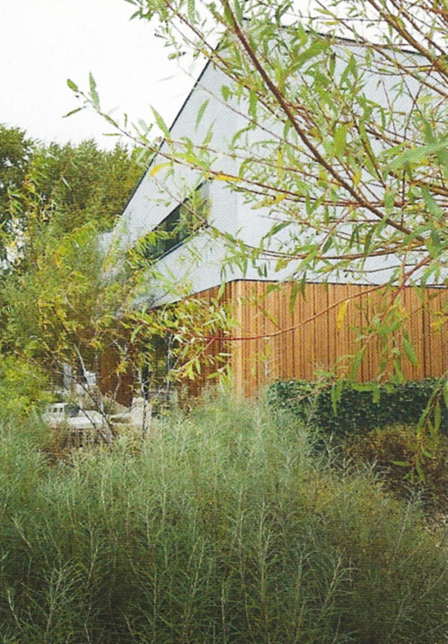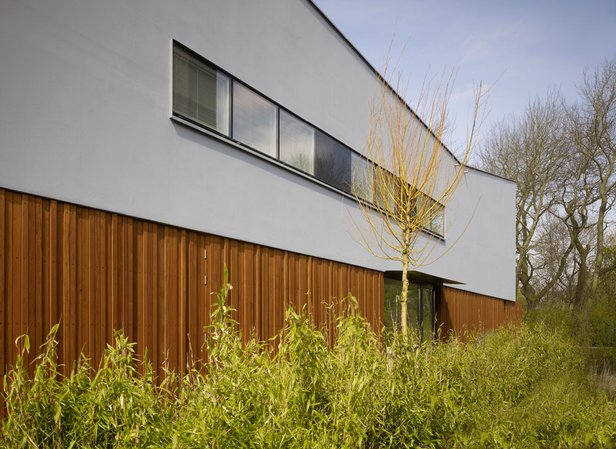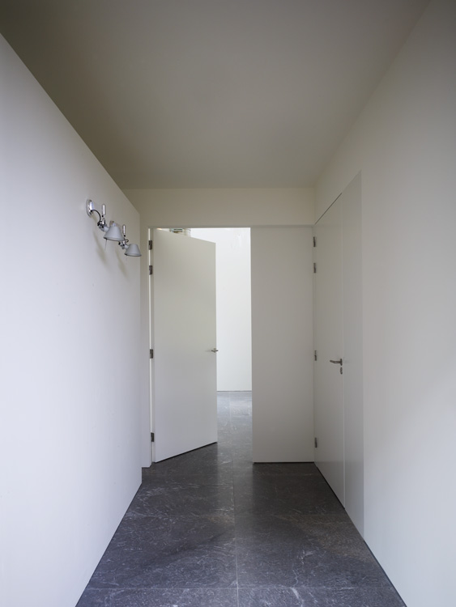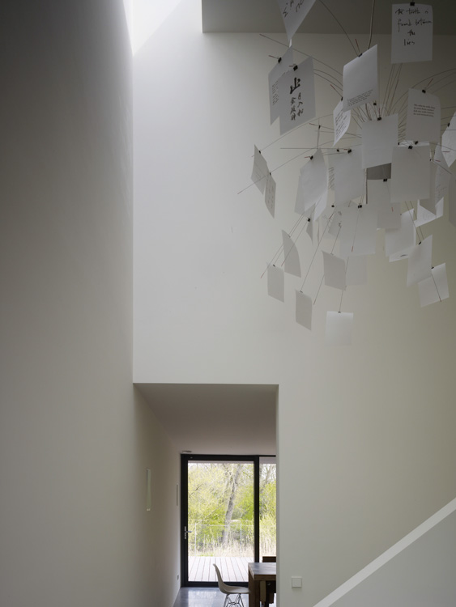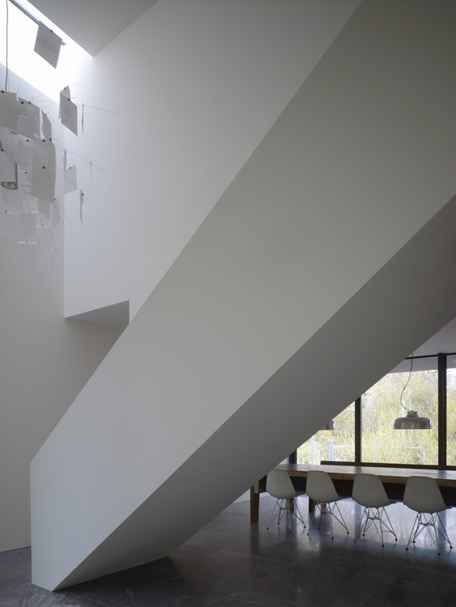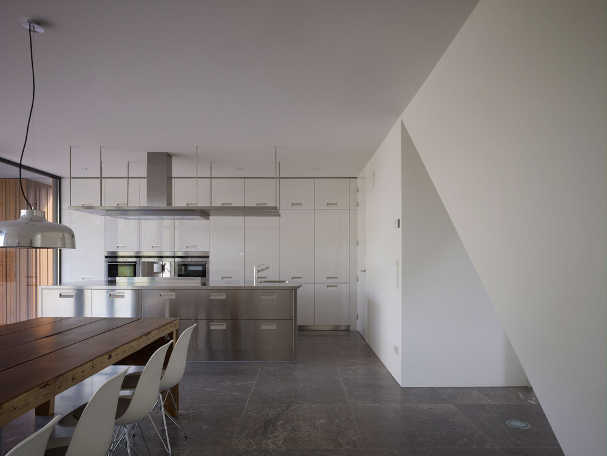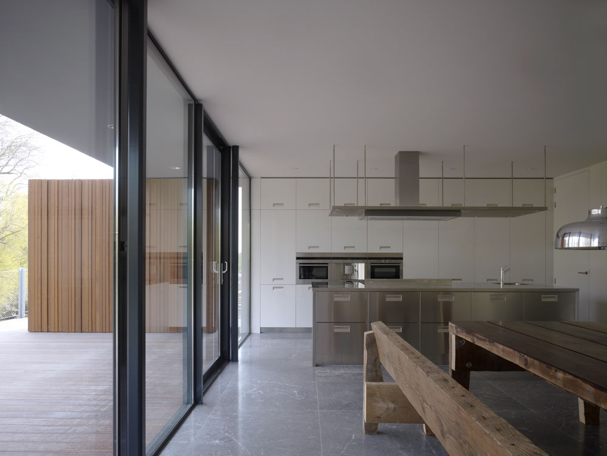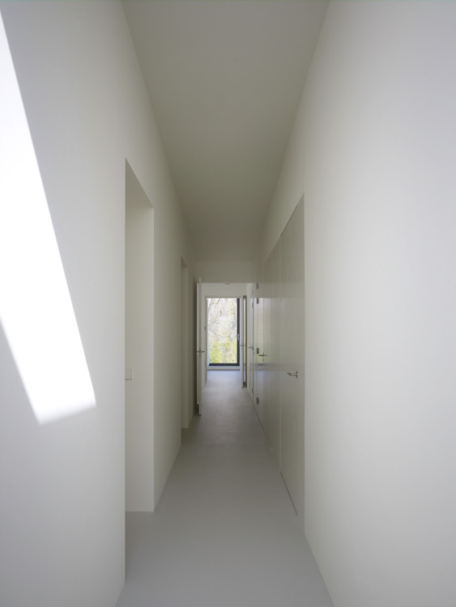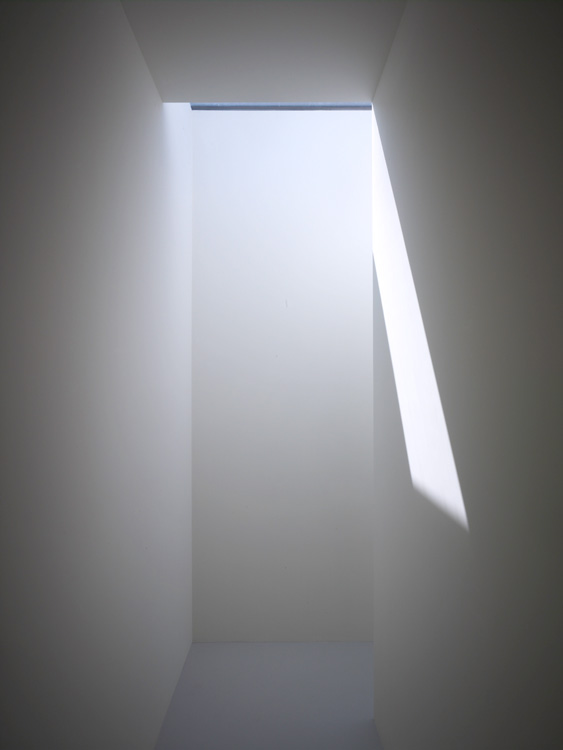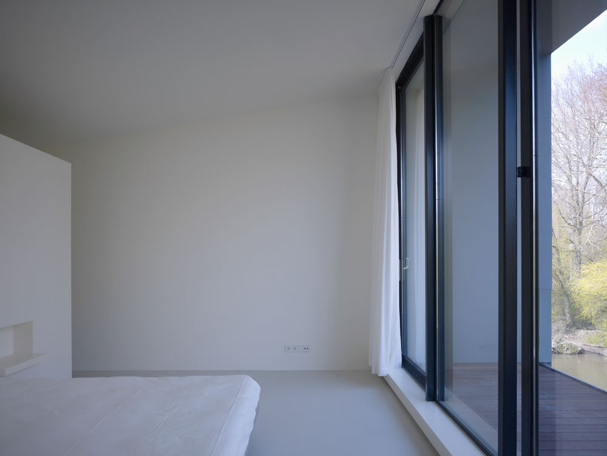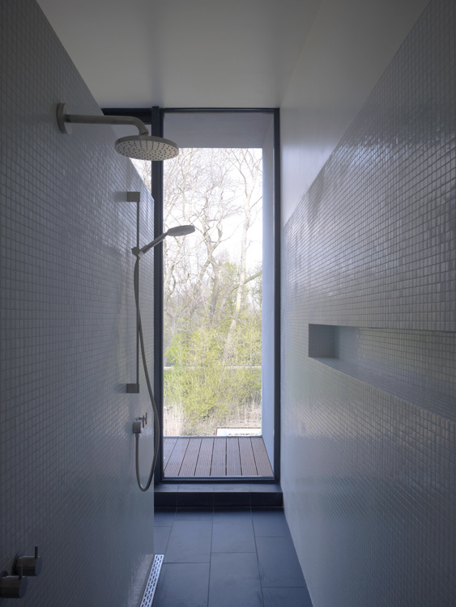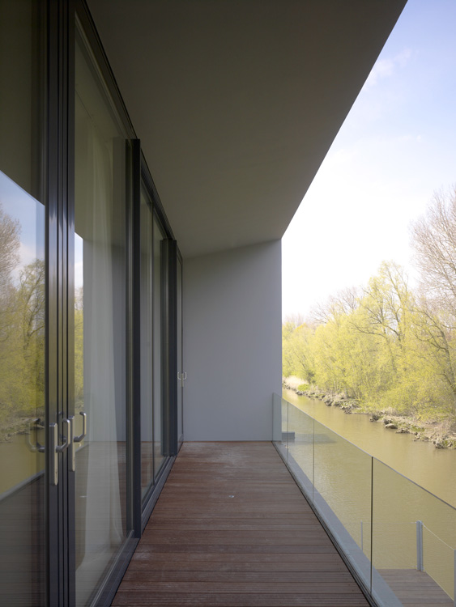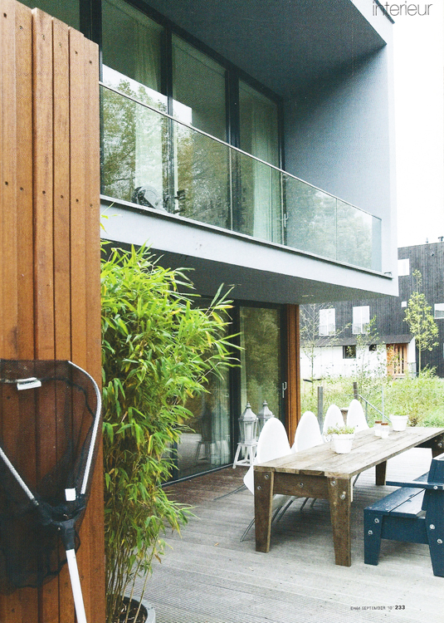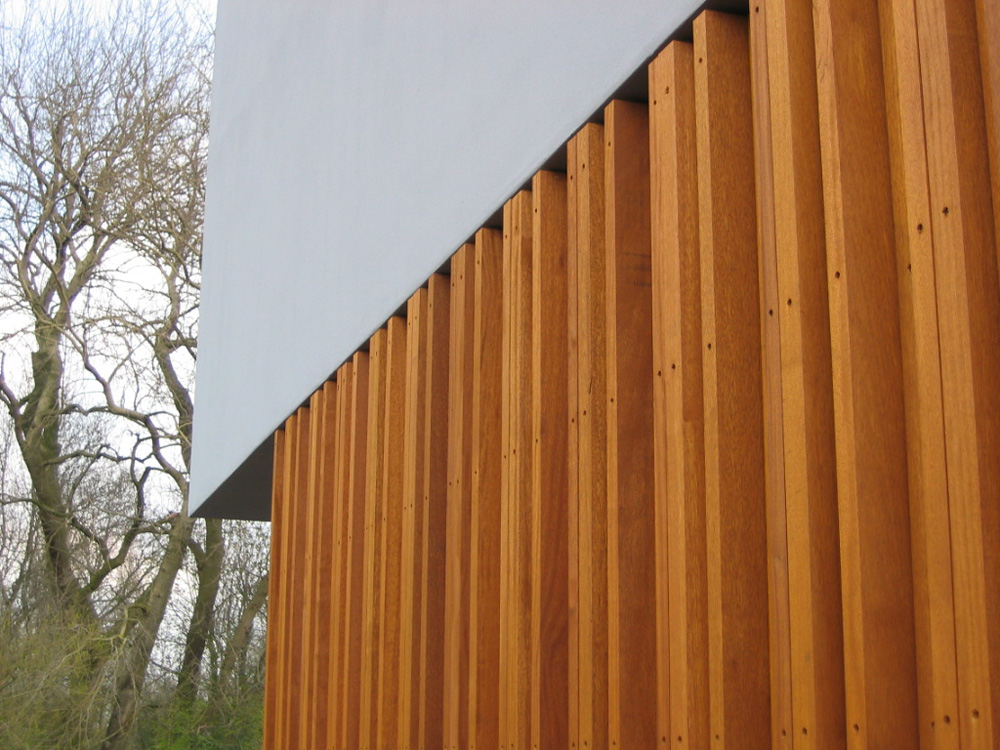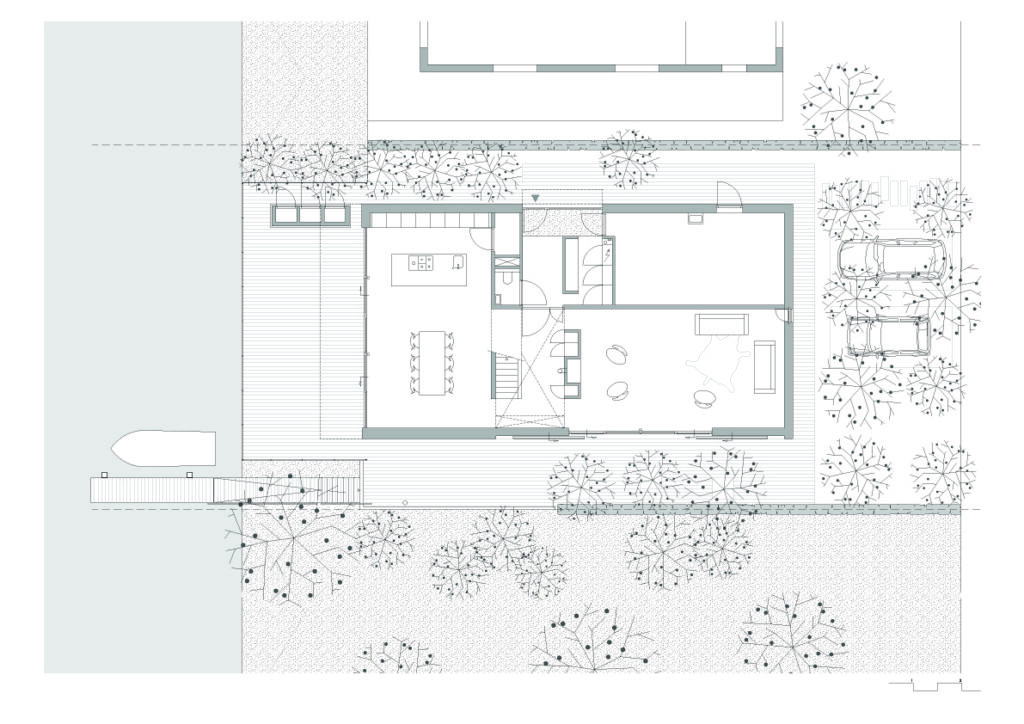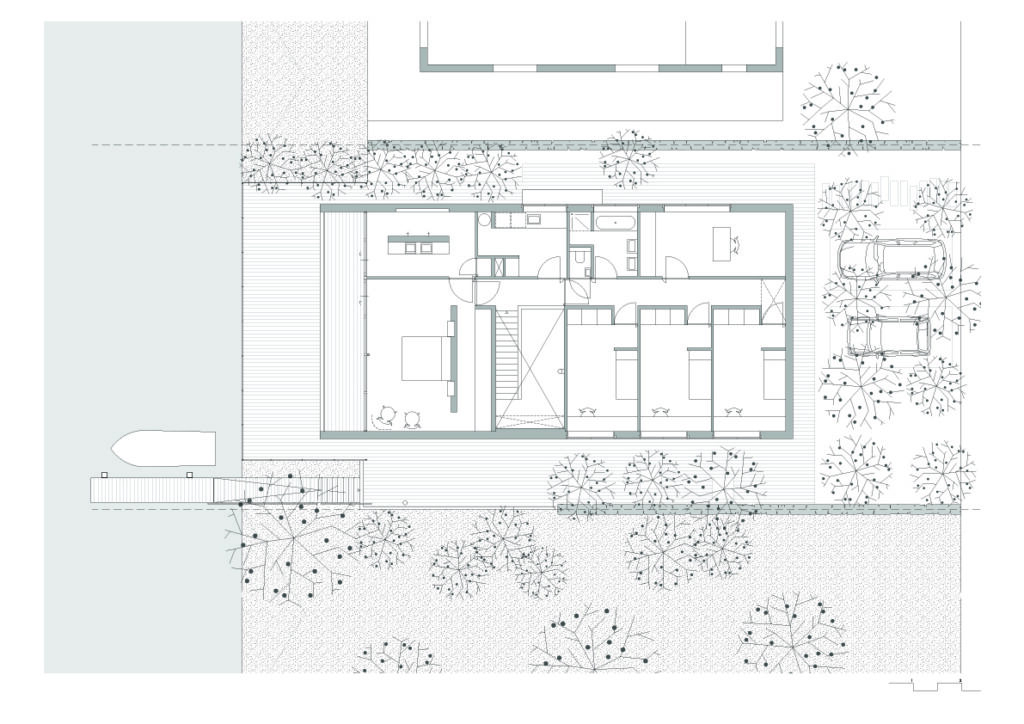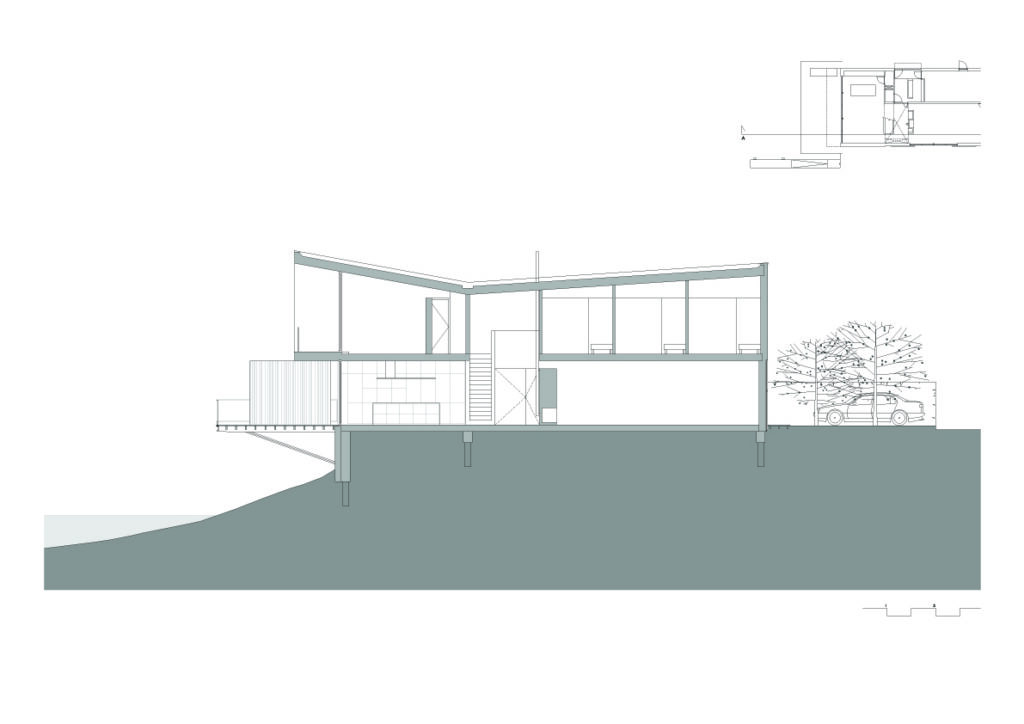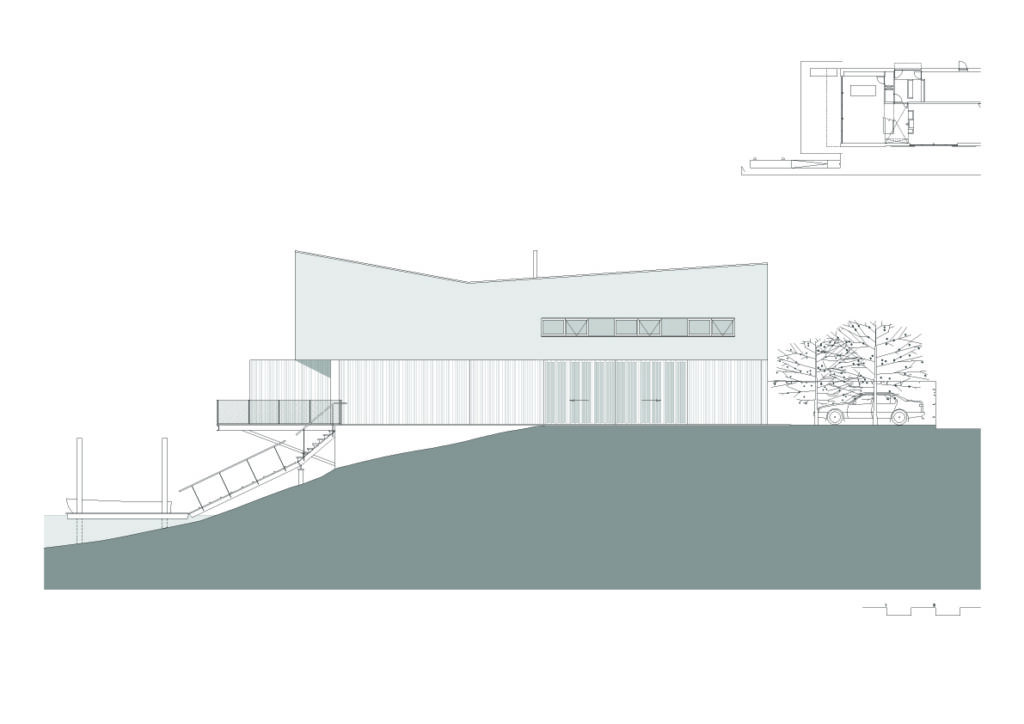Ponssen
‘Holyday-feeling’
Everybody dreams of owning a house in front of a forest, in a quiet and intimate environment. This house, a simple and pure design located in a new residential area at the edge of the city, closes itself to the street and neighbours and opens itself to green, water and sunlight. In this way the living and children rooms are orientated towards the adjacent park and the kitchen and main sleeping room “look”, in the same direction of the sunlight, towards the wooden terrace, water and the fairy tale-like trees of the Wantijpark. From the street the visitor feels invited to touch the vertical wooden structure of the façade, which varies in depth and width. This fresh “smelling like nature” wooden façade integrates itself with the existing canes and forms, together with a by the wind waving bamboo fence, a narrow path which guides the visitor towards the entrance. Little by little he comes in contact with the intimacy of the house: behind the transparent wall, via which the path is illuminated in the evening, he discovers a wide entrance hall. After experiencing the hall the visitor is guided to a high space, the hart of the house. This area, dramatically illuminated via a roof opening and provided with a sculptural stair, is the starting point of a route through connected daylight projections. The inside of the house is white to allow the light to play the main role in the creation of athmosfere.
Program | One-family house, ca 290 m2
Client | Fam. Boers-Ponssen
Construction | Aronsohn bv, Rotterdam
Contractor | De Hek bv, Giessen/Oudekerk
Architecture | Ana Rocha and Michel Tombal (Rocha Tombal architecten) with Tjerk Boom, Volker Goldstein, Enrique Otero Neira, Enrique Abad Monllor, Anne Dessing
Photography | Christian Richters
