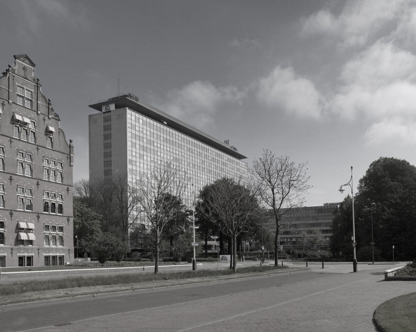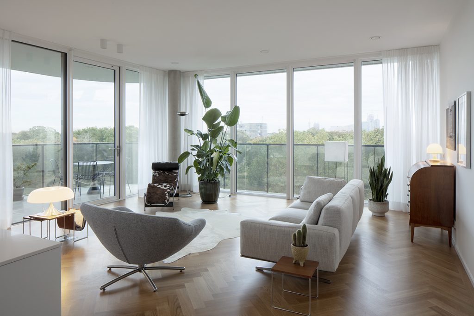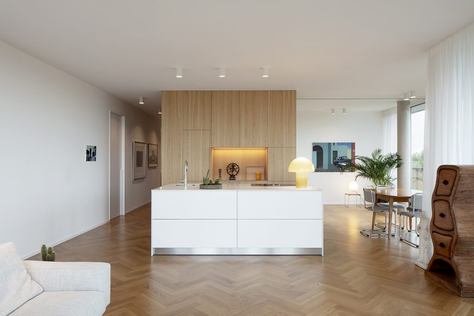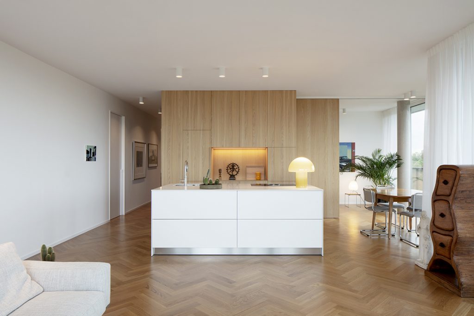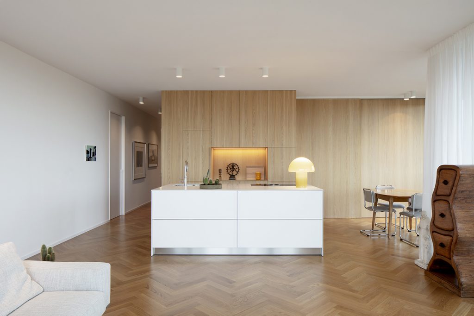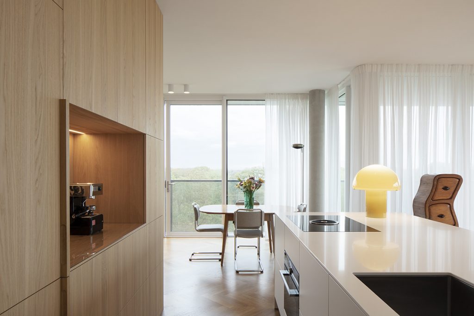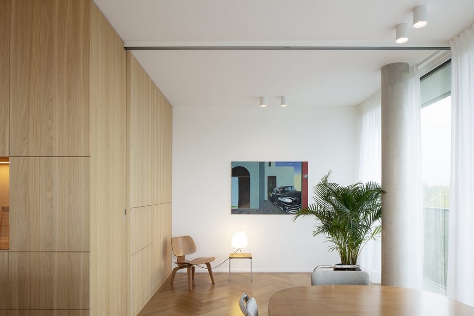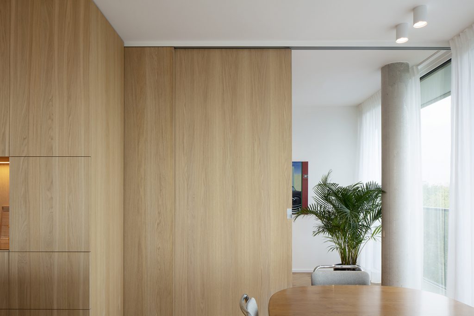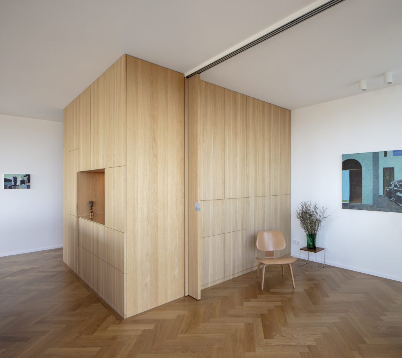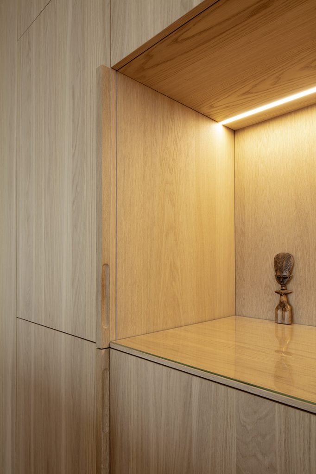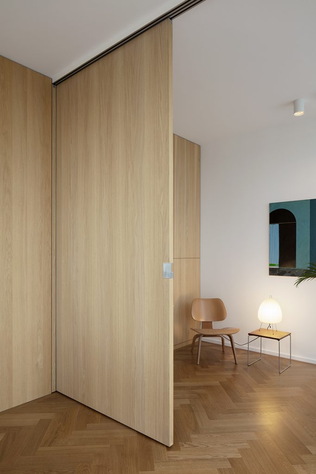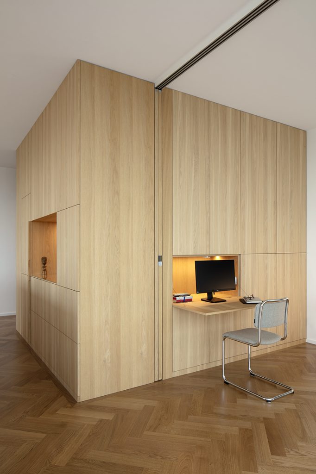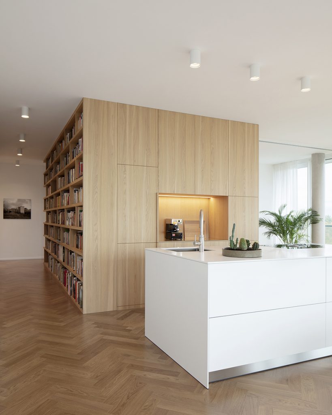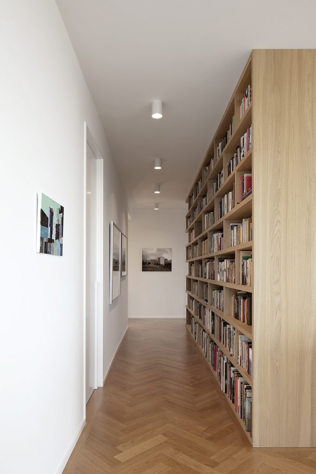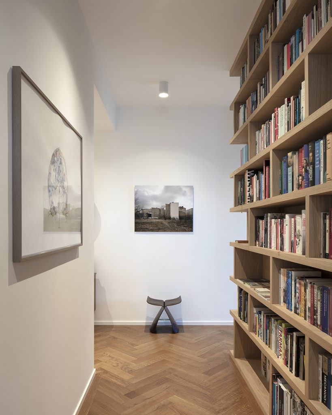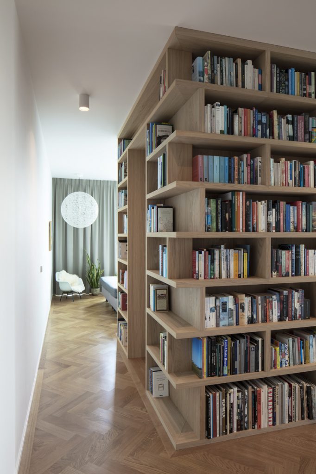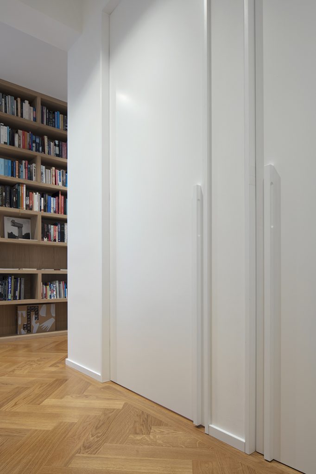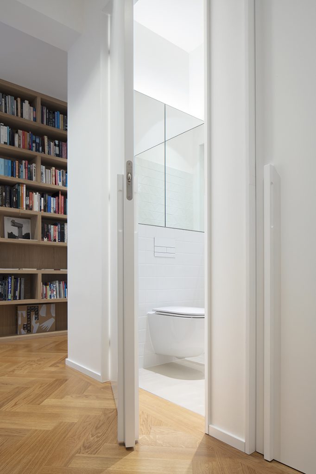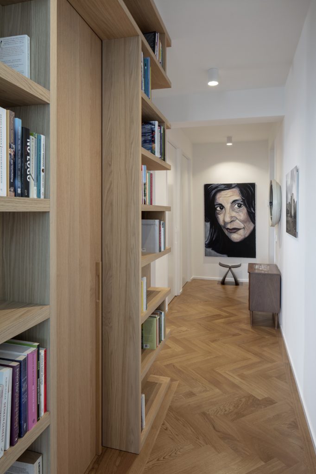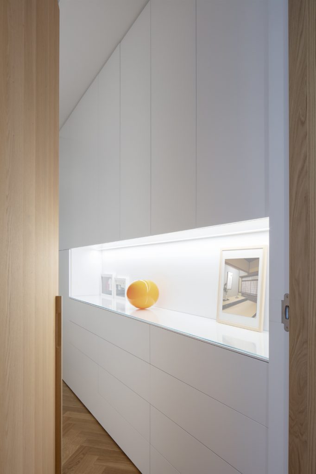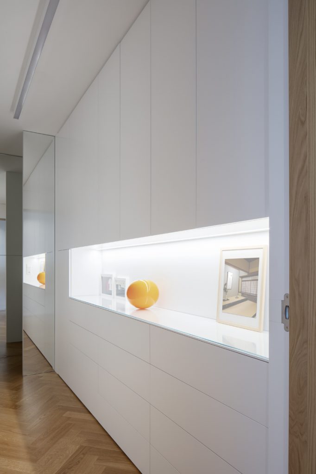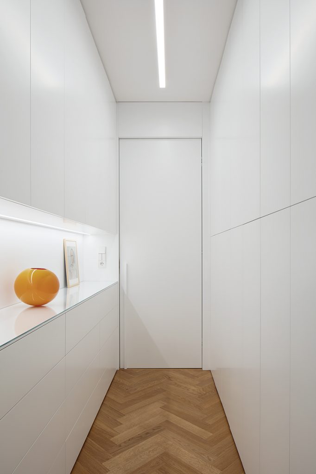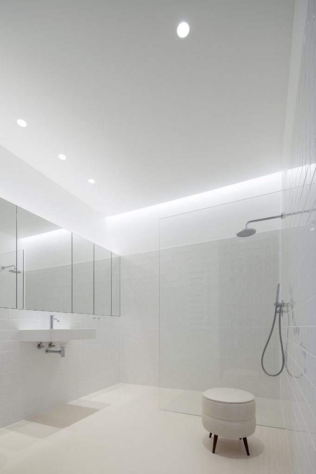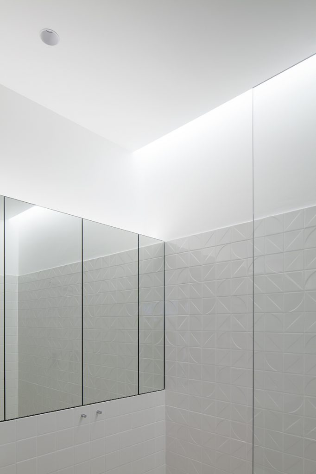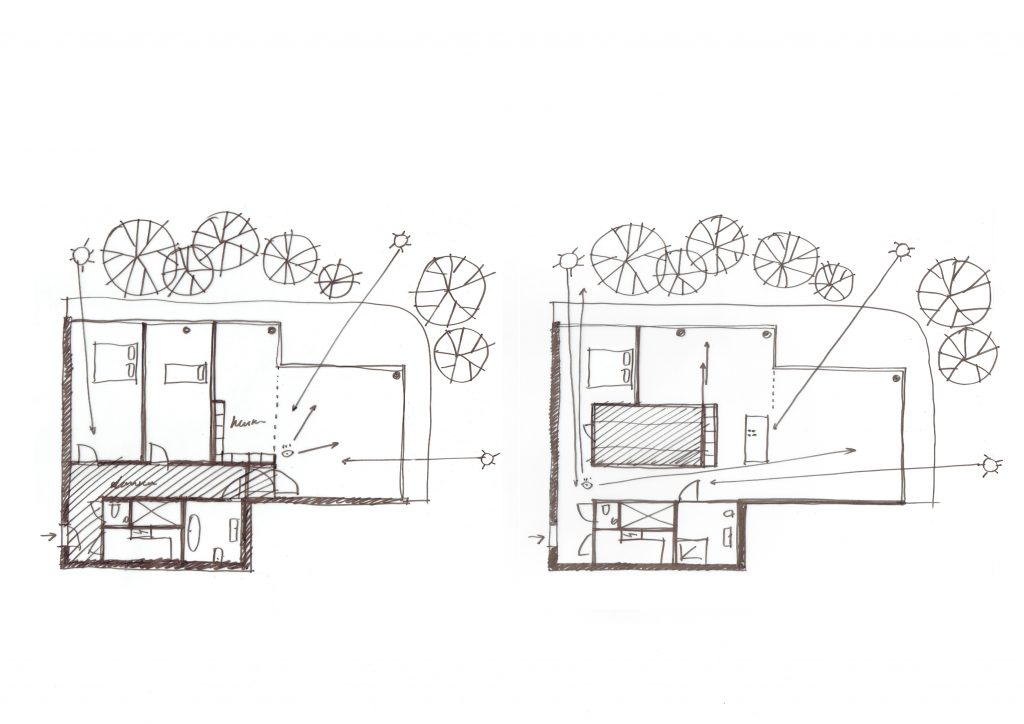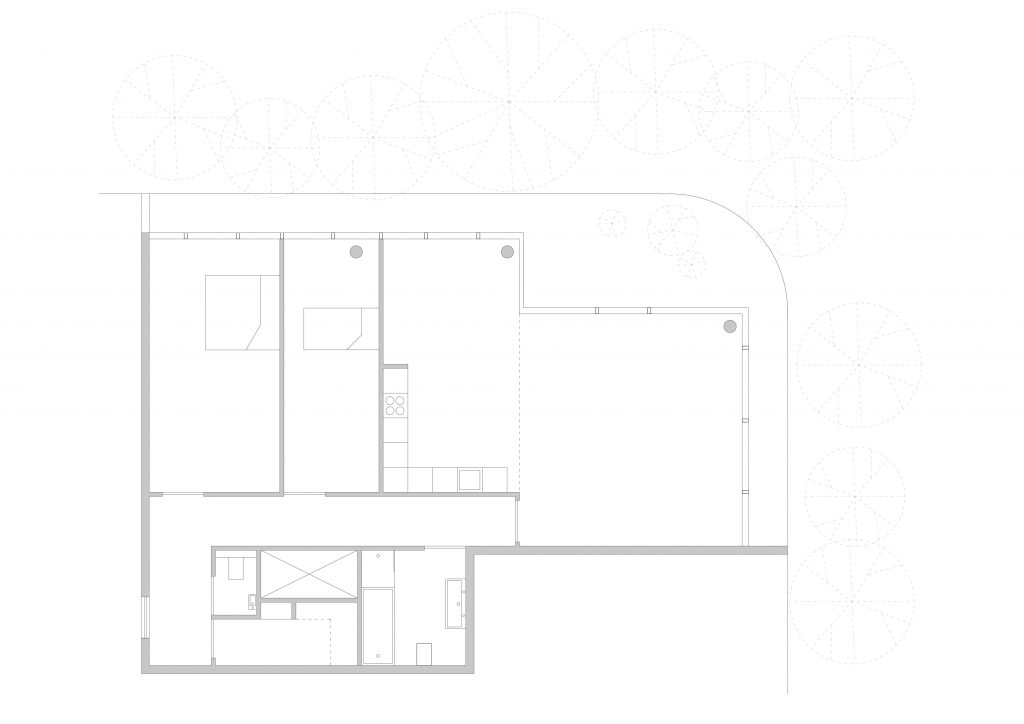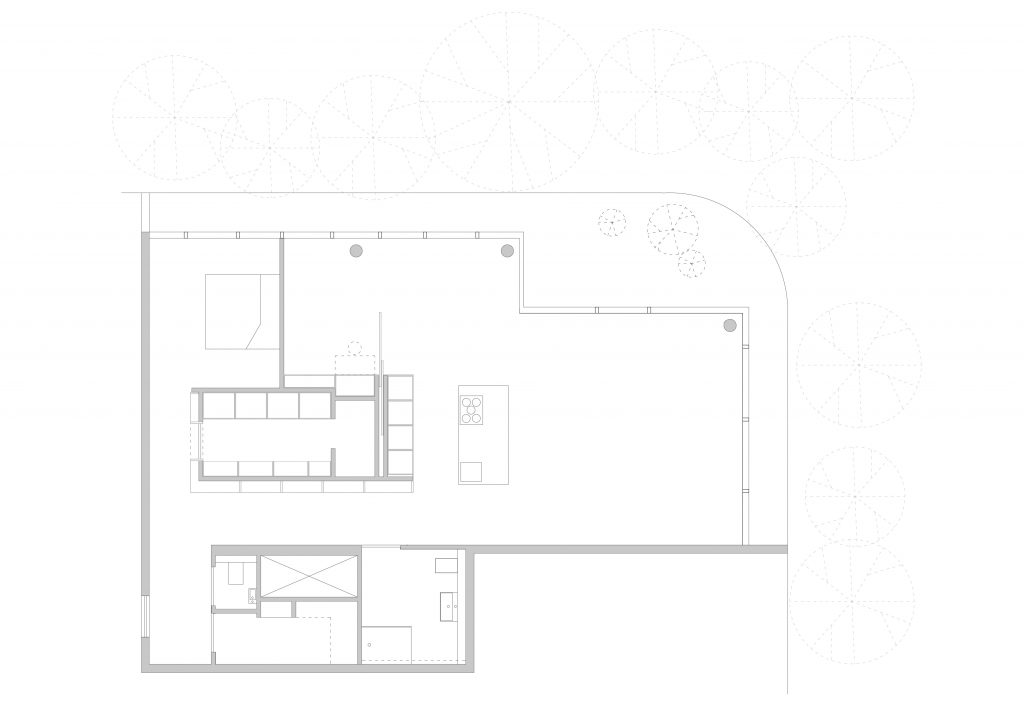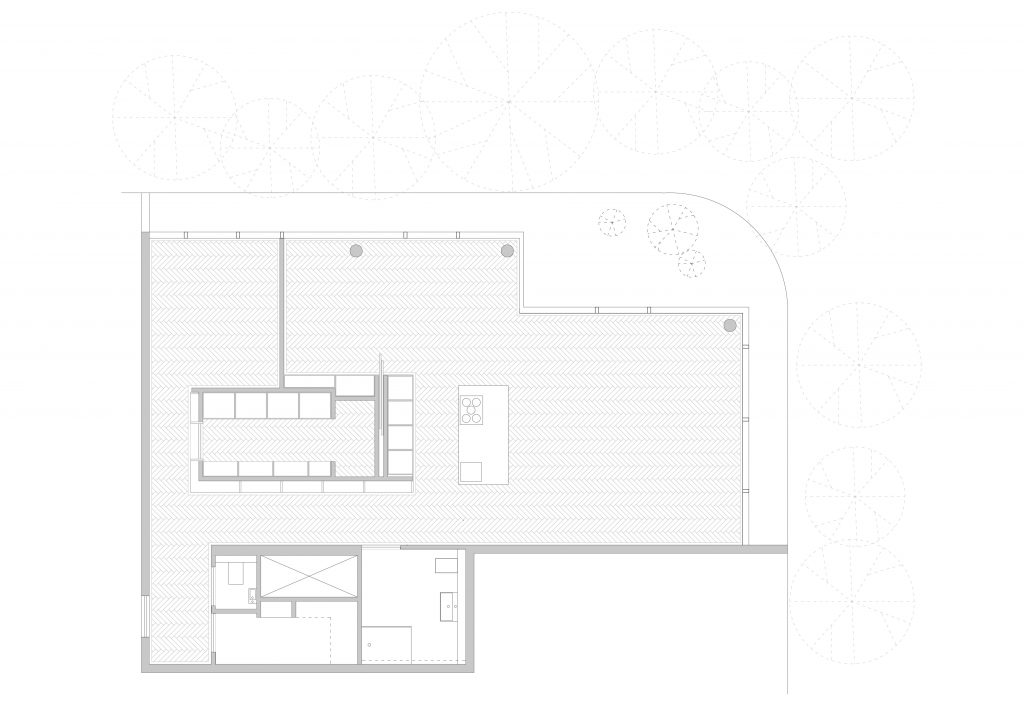City Loft
The former Shell office complex, surrounded by estate Arendsdorp, consisting on an high and a low building, was originally designed by architect Hans Oud in the 60’s.
The complex was re-designed and transformed into sustainable apartments by architecture practice Cepezed, from Delft.
While the 14 floors high building has suffered a complete renovation, the low building has been demolished and re-designed by Cepezed.
The interior of the corner apartment situated on the 7th floor, looking out at the park, was designed as an open loft with a central functional unit. The unit consists on a dressing-room embraced by different cabinets, each one with a specific function: library, kitchen, storage and dressing-room. Two sliding doors move out of this central unit. When closed, a separated room will apear, offering a quiet space for work.
Program | Interior City LOFT, 120 m2
Client | Private
Contractor interior | Spijker renovatie b.v., Den Haag
Interior builder | Kooijmans Interieurs, Amsterdam
Wooden floors | Simons Vloer & Wand, Haastrecht
PU floors | Fusion Gietvloeren, Gouda
Fotografie | Christiane Wirth, Den Haag
Architectuur | ANA ROCHA architecture
